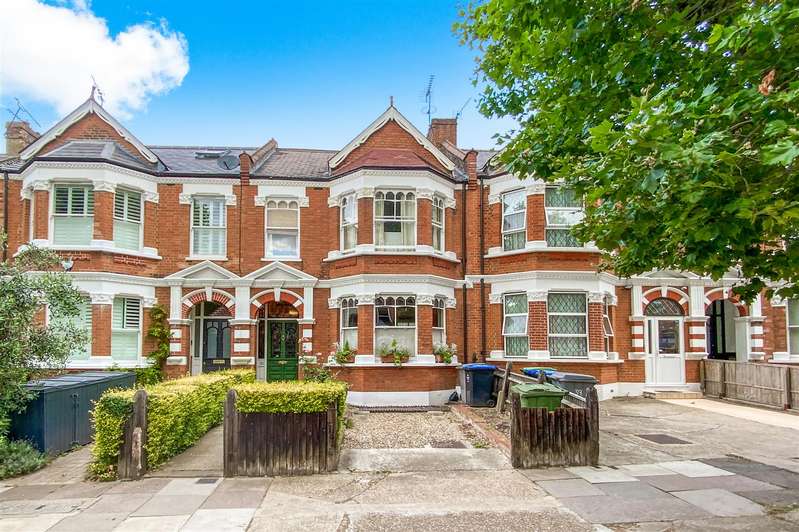£1,985,000
5 Bedroom Terraced House
Wrentham Avenue, Queens Park, London, NW10
First listed on: 27th July 2023
Nearest stations:
- Kensal Rise (0.2 mi)
- Brondesbury Park (0.5 mi)
- Kensal Green (0.5 mi)
- Queen's Park (London) (0.6 mi)
- Brondesbury (0.9 mi)
Interested?
Call: See phone number 020 8960 9988
Property Description
Situated in a highly sought after, broad tree lined road, in arguably one of the best positions on the road, this impressive mid terrace period house currently divided into two apartments, would make a beautiful family home with the potential of extension to the rear and loft, subject to usual planning consent.
Covering over 1860 sqft of living / entertaining accommodation, it boasts antique, stripped timber flooring, original sash windows, high ceilings, period features, front and rear garden and off-street parking.
Leading off the elegant, tiled hallway, the ground floor flat is comprised of a double reception room with bay window, high ceilings, period mouldings and fireplace. Beyond, there is a separate fitted kitchen, bathroom, WC and two double bedrooms, the master with patio doors leading into the 90ft secluded garden with lawn and mature shrubs.
The first floor has a further five bright rooms, plus bathroom, WC, and access to the loft.
The surrounding area offers easy access to the many retail/coffee shops, bars, and restaurants of Kensal Rise including, multiple bus links and The Overground train line. A short walk through nearby Queens Park, leads to Salusbury Rd and its many shops, bars, and Queens Park Underground Station.
Reception/living room
8.92mx4.19m (29'3x13'9)Dining area
Rear room with patio door s leading out to garden
4.17mx3.43m (13'8x11'3)Middle room
3.76mx3.10m (12'4x10'2)Fitted kitchen with door to garden
3.20mx2.18m (10'6x7'2)Bathroom room with bath and shower cubical
3.20mx2.18m (10'6x7'2)Front room (first floor) into bay window
5.00mx3.71m (16'5x12'2)Double bedroom to rear
4.19mx3.81m (13'9x12'6)Double bedroom
3.86mx3.84m (12'8x12'7)Fitted kitchen/double bedroom
3.18mx2.34m (10'5x7'8)Single room/office
3.07mx1.93m (10'1x6'4)Private rear mature garden
27.43mx6.35m (90'0x20'10)Shower/room
2.34mx1.57m (7'8x5'2)Guest W.C
Useful Statistics In Your Area
We have collected some useful information to help you learn more about your area and how it may affect it's value. This could be useful for those already living in the area, those considering a move or a purchase of a buy-to-let investment in the area.
Property Location
Property Street View
Price History
Listed prices are those submitted to us and may not reflect the actual selling price of this property.
| Date | History Details |
|---|---|
| 19/03/2024 | Property listed at £1,985,000 |
| 28/07/2023 | Property listed at £2,200,000 |
Mortgage Calculator
Calculate the cost of a mortgage for your new home based on available data.
Get an Instant Offer
Looking to sell quickly. OneDome's Instant Offer service can get you a cash offer within 48 hours and money in the bank in as little as 7 days. Giving you speed and certainty.
Find the best Estate Agents
Need to sell and want the best agent? Compare your local agents from thousands nationwide. Get no-obligation quotes immediately just by entering your postcode.






























 Arrange Viewing
Arrange Viewing Check Affordability
Check Affordability















